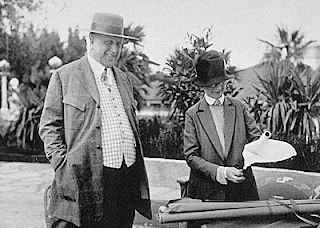By Larry Clinton, Sausalito Historical Society
America’s first independent female architect, Julia Morgan, was best known in these parts for designing the Sausalito Woman’s Club and Hearst Castle at San Simeon. But those are only a couple of chapters in her impressive biography. Born in San Francisco in 1872 and raised in Oakland, she launched her unconventional career path early, enrolling to study civil engineering at U.C. Berkeley. One of her Berkeley instructors, Bernard Maybeck, encouraged her to pursue architectural studies in Paris.
COURTESY PHOTO
W.R. Hearst and Julia Morgan at San Simeon
She was initially refused admission to Ecole des Beaux-Arts because the Ecole had never admitted a woman. After a two-year wait, Julia gained entrance to the prestigious program and became the first woman to receive a certificate in architecture.
Here’s how Los Angeles Herald editor Florence Collins Porter described Julia’s tenure at the Ecole:
"When it was decided, four years ago, that women should be admitted at rue Bonaparte (L'Ecole des Beaux Arts), it was far from being thought that they would come there to seek other instruction than that of painting and sculpture. One was counting then without America, from whence the unexpected so often comes to us, for a charming young girl of San Francisco, Miss Julia Morgan, presented herself, with her diagram board under her arm and her square in her hand, and one was obliged to teach her to construct palaces. She excels in it today, and some days ago Miss Morgan was graduated from the section of architecture of L'Ecole des Beaux Arts. Woman's rights gather continually new laurels."
After graduation, Julia returned to the Bay Area and began working for architect John Galen Howard, contributing to the University of California’s Master Plan, on a commission from Cal benefactor Phoebe Apperson Hearst. She drew the elevations and designed decorative details for the Mining Building erected in memory of George Hearst, Phoebe’s late husband. She also designed the Hearst Greek Theater on the Berkeley campus.
Julia opened her own architectural firm in 1904 and one of her first residential commissions was to remodel and complete Phoebe Hearst’s Hacienda del Pozo de Verona in Pleasanton. Morgan’s style was characterized by her use of the California vernacular with distinctive elements of the Arts and Crafts movement, including exposed support beams, horizontal lines that blended with the landscape and extensive use of shingles, California redwood and earth tones.
In a 1904 essay on the Arts and Crafts movement, the San Francisco Call praised one of Julia’s early projects, the bell tower on the campus of Oakland’s Mills College:
“Designed in the style of the old Spanish missions, the tower is built of rough faced gray concrete. Red terra cotta tiles cover its roof and corner buttresses and California redwood furnishes the ornamental work. It rises in three sections to a height of seventy-five feet. At the base its dimensions are 12x25 feet, but at the top it is but half that size. The walls are pierced, mission-like, on side and gable with arched bell niches and panel windows. On the front gable alone appears the bronze face of the clock, which marks the quarters and at hourly intervals gives the full Westminster chime.”
The newly formed Sausalito Woman’s Club hired Julia in 1918 to design their clubhouse, impressed by her work on the Asilomar Conference Center in Pacific Grove for Phoebe Hearst, as well as a massive foundation for a Hearst residence above the Sausalito waterfront. The Woman’s Club became Sausalito’s first historic city landmark, and in 1979 it was added to the National Register of Historic Places.
The foundation in the Sausalito hills was planned for a castle for Phoebe’s son William Randolph Hearst, who moved in and out of Sausalito like the tides in Richardson’s Bay. As Jack Tracy points out in his Sausalito history Moments in Time, “In 1910 Hearst returned briefly to Sausalito. With a wife, two children and a New York architect in tow, he announced plans for an elaborate Spanish-style home on his Sausalito property. Again he was distracted, and nothing was built.”
Instead, Hearst hired Julia Morgan in 1919 to design a main building and guest houses for his ranch in San Simeon. Phoebe had recently died in the influenza epidemic, and Hearst had finally inherited this land as well as other Hearst property. Julia’s classical training in Paris, her engineering background, and her use of reinforced concrete suited her well for the project.
As described on the website hearstcastle.org: “Over the course of the next 28 years, Morgan supervised nearly every aspect of construction at Hearst Castle including the purchase of everything from Spanish antiquities to Icelandic moss to reindeer for the Castle’s zoo. She personally designed most of the structures, grounds, pools, animal shelters and workers’ camp down to the minutest detail. Additionally, Morgan worked closely with Hearst to integrate his vast art collection into the structures and grounds at San Simeon.”
Today, there’s a special Julia Morgan tour at the castle, a fitting memorial to a woman of monumental talents.

